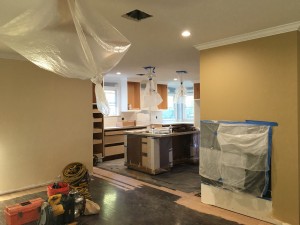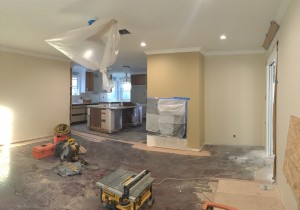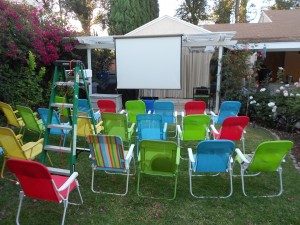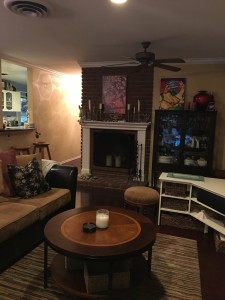At Jana Design Interiors, we take our clients on a process of designing for the present as well as the future. We draw up the BIG plan first, with all their hopes and dreams included. Then we create a budget for the plans, including options if the plan needs to be either adjusted or done in phases, over time, to stretch the dollars.
This was not different from the way I approached our own re-design. Presenting my husband, my architect friend Richard Blumberg of RLB Architecture, my team of contractors and my “committee” of friends many plan options over the 5-month period while we were waiting for the budget totals from the insurance company. The insurance company’s job is not to pay for improvements, but rather to repair the property to the pre-existing condition, you know, before the TREE FELL! Once the amount of the settlement is agreed upon, however, exactly how you use the funds is open to interpretation as long as the house is returned to pre-existing or/and improved condition. The insurance company does not actually care about this, but your mortgage holder, who is doling out the funds, REALLY cares about it. More on that at a future episode.
Anyway, after working through every possible scenario, some adding square footage, most not, we have arrived at the plan we are 90% complete with implementing.
The first and probably greatest design and livability issue we addressed:
The coveted OPEN FLOOR PLAN:
PROBLEM:
Even though it rarely rains in Southern California, it does get chilly enough so that, until now, we only entertained from May- October when we can spend most of our time outside on our veranda The inside has felt too tight to entertain in the “winter” months.
There are constantly crowds of people in and out of our house for Charity organization meetings, book-club…and we entertain a lot. 1-2 times a month we have 10-35 or more people at our house for MOVIE NIGHTS on our back lawn. Did I mention my husband, Tobin, is a film historian and archivist by vocation and avocation? And then there are the “family” pool parties, charity events, quiet dinners with friends, and BBQ’s when Tobin could not resist smoking way too much foodstuff in his smoker for just the 2 of us.
SOLUTION:

1. Greatly improved, super functional kitchen with central island. The island adds storage, an “eat-in” seating area our enclosed kitchen did not include, a serving surface for entertaining, and directs the sink and major work area toward open living and dining areas with a heartwarming view of the new corner fireplace.
2. Opening the floor plan, not only for the “feeling” of enhanced space but also for far superior PARTY FLOW. We are so greatly looking forward to entertaining, in our new and improved open space.
We are completely jazzed at the future possibilities of cozy WINTER movie nights, more dinners with friends, book-club and Soroptimists organizing meetings in our house all 12- months of the year!!!
Let us know the design ideas you are Jazzed about this year?
We would love to help you make them into realities!!



