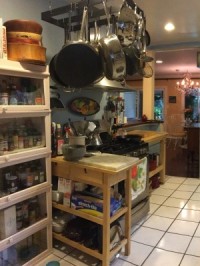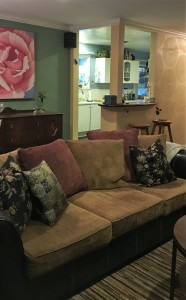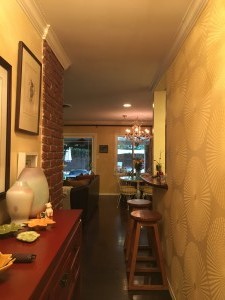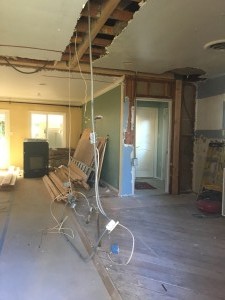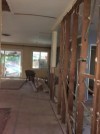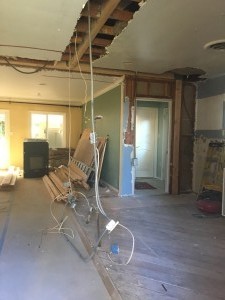When a 70 foot plus Eucalyptus TREE fell on my house, opportunities came into view and walls opened! Literally!
I am thrilled to apply the design experience I’ve gained by creating over one -hundred kitchens and bathrooms, as either renovations or new-house construction, to MY OWN new kitchen.
If the tree had not fallen would I have eventually gotten around to renovating my kitchen? Maybe, but you know how comfortable we all get no matter how much we know a renovation might improve things. After the tree fell, our existing kitchen required complete demolition to expose any structural damages to the walls or foundation. Once I knew all the guts were being ripped out, the cabinetry removed, the horrible white tile floor and the plaster wall surfaces trashed, the possibilities became expansive. This experience taught me to not wait and wonder. Improving your kitchen can change your life!
Don’t wait for a tree to fall on your house, as I did!
When we first moved into our house over 10 years ago, the original kitchen had potential. With 162 square feet of space, it was larger than many in a house of 1100 square feet. Only 2 walls had anything on them in terms of cabinetry, and the range was sitting alone on the opposite wall. I employed eclectic pieces from the past and new pieces from IKEA to flesh out an extremely functional cook’s kitchen.
The first day we took possession of the house I took a hammer to the one area I thought we could open, safely, without running into any structural issues. I opened the wall between the kitchen and living room, adding a bar-height eating counter as there was not an eat-in kitchen.
Now, with the re-build, we’re able to take the whole wall out, build an island, and create a stylish open floor plan merging the kitchen with the rest of the main living area.
Our goal at Jana Design Interiors is to help our clients realize the maximum potential of their homes and workspaces and my own kitchen was about to get the best of our abilities!
- Before and After
Don’t miss next week’s post for a whole new fireplace!

